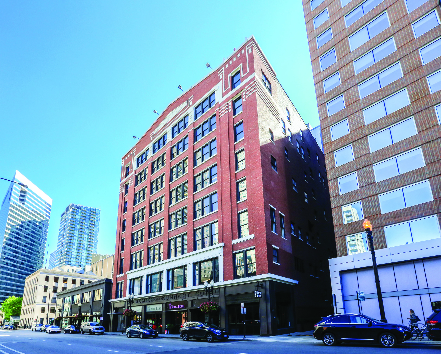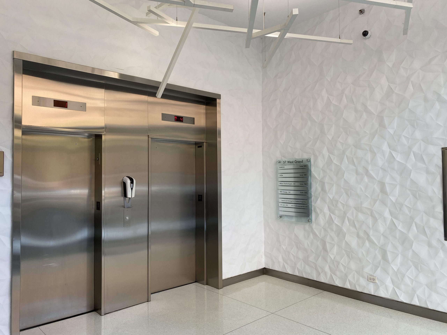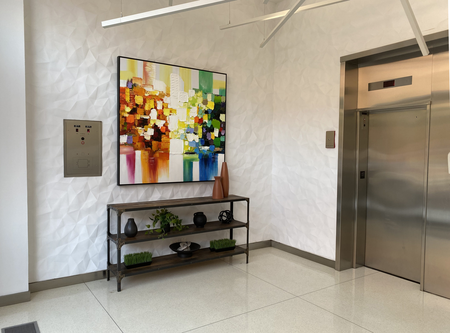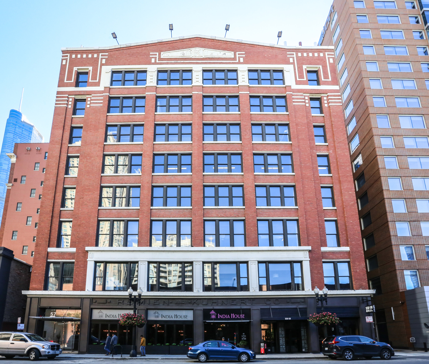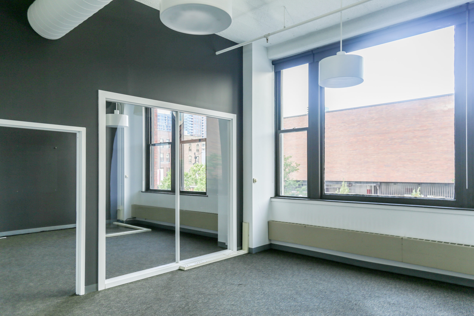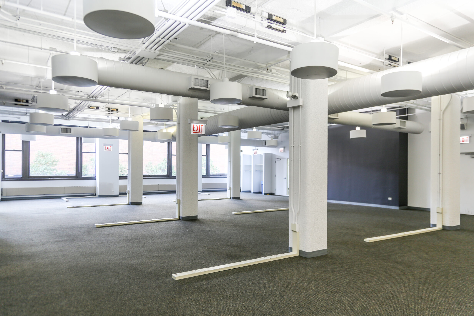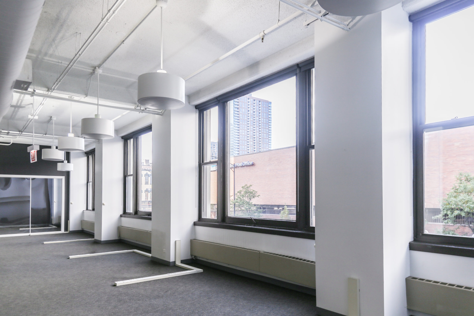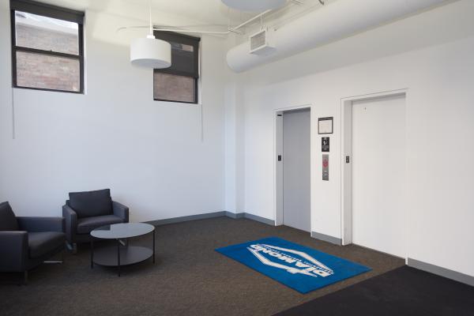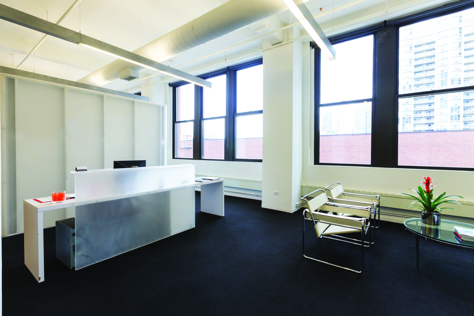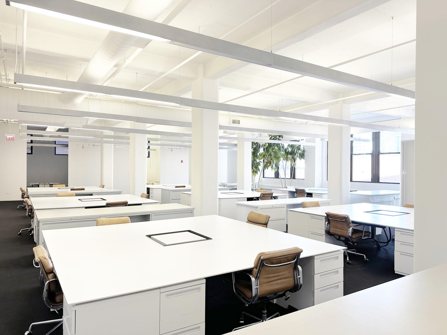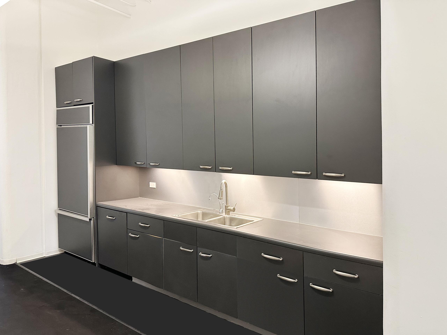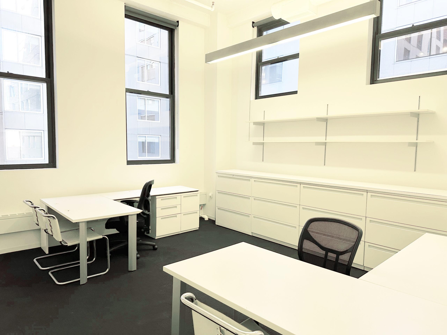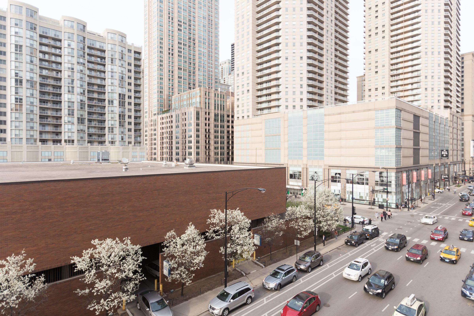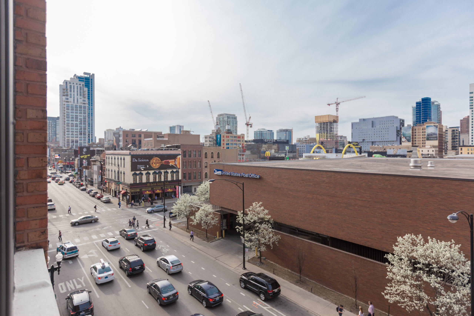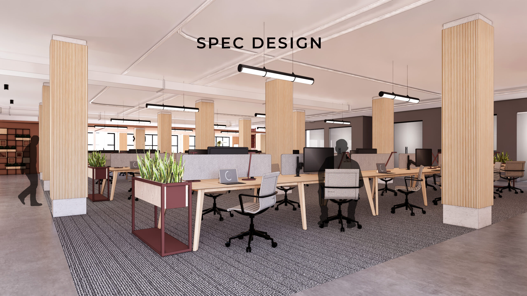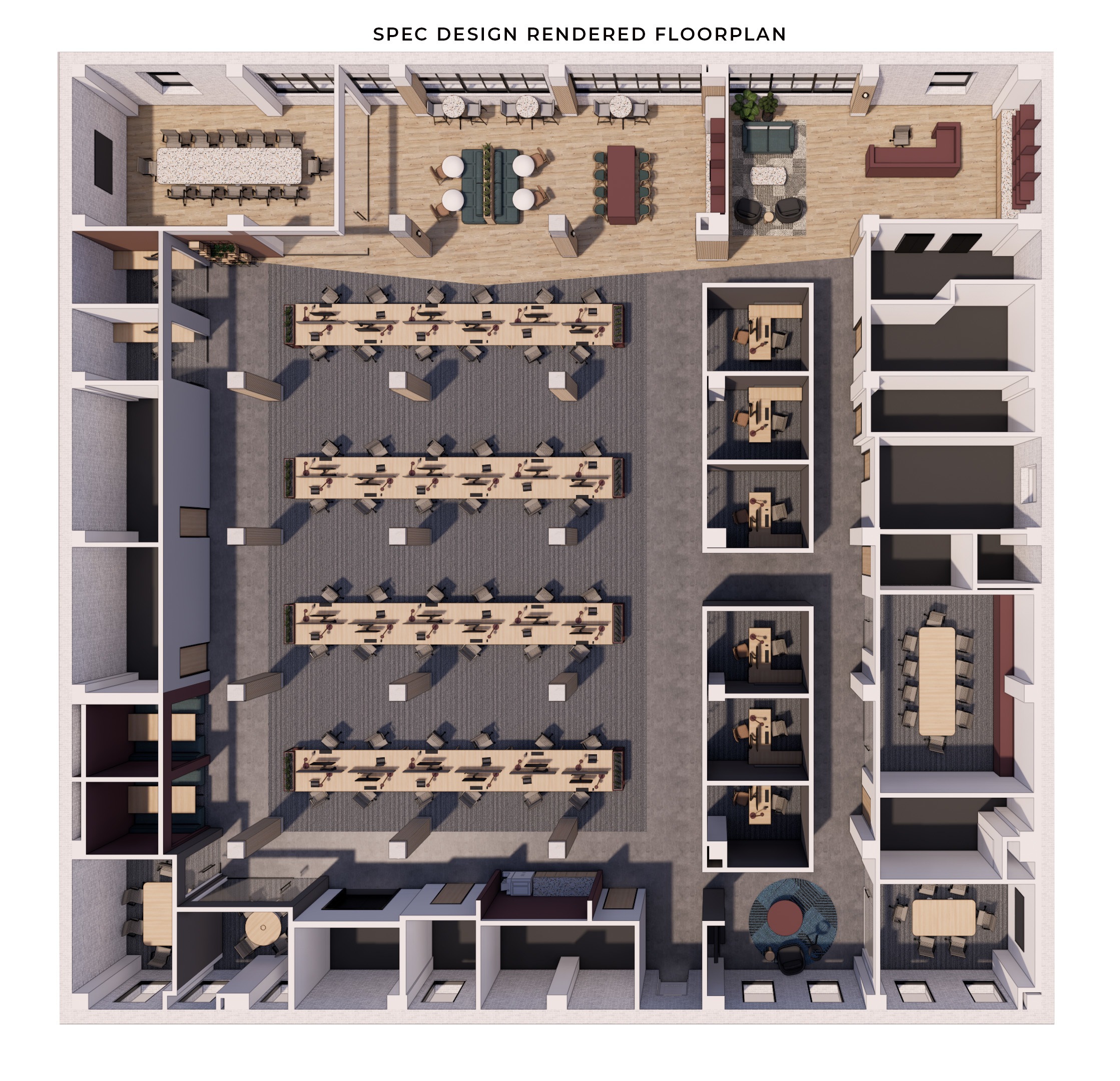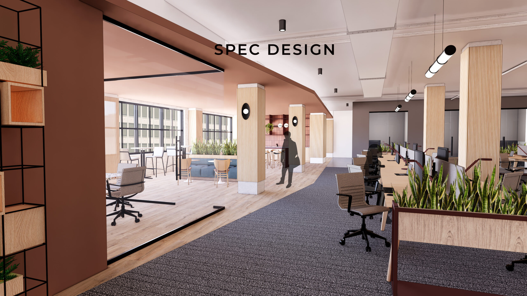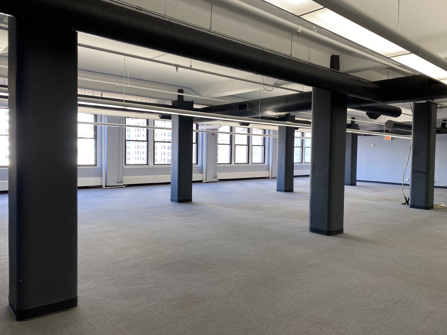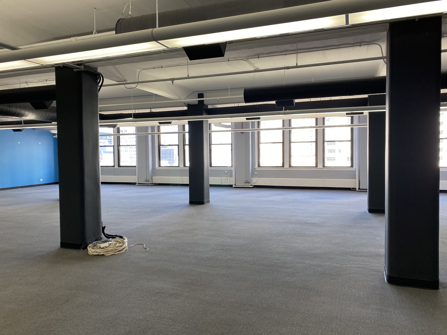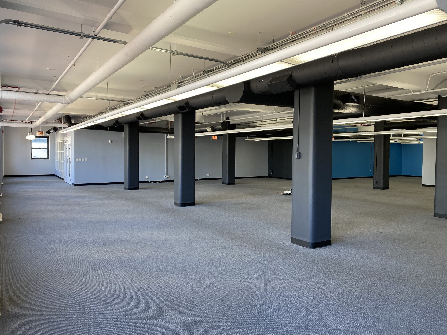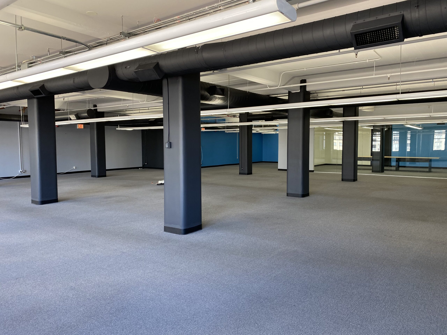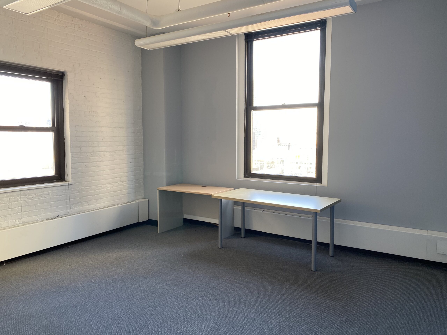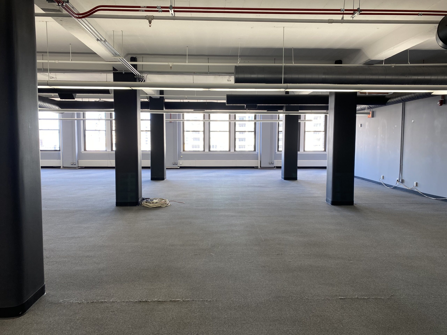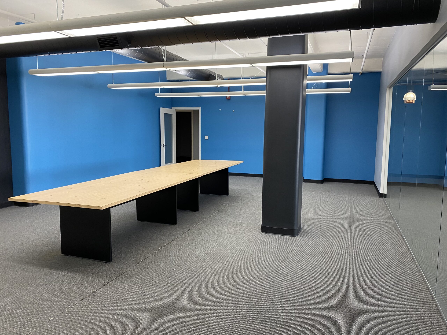--HERO START--
--HERO END--
--PROPERTY DETAIL HEADER START--
Chicago, IL
57 W Grand
57 W Grand was designed in 1912 by Huehl & Schmid to house the wholesale division of Remien & Kuhnert, a paint supply and wallpaper firm. The building’s façade demonstrates the influences of Chicago’s creative architectural movements at the turn of the century, typified by the work of Louis H. Sullivan, Frank Lloyd Wright, and other Midwestern architects of the period.
The lobby and elevators were renovated in 2015, creating a bright and inviting modern pathway to concrete loft office spaces located above the building’s ground floor retail tenants.
Features and Amenities
- Located in River North
- Owner managed
- Secure building with Sentex security system and 24-hour surveillance
- Excellent access to public transportation
- Ample public parking nearby
- Ground floor retail space is home to restaurants India House and Sushi San
- Tenant-controlled AC, radiator heat included at no additional charge
- Operable windows
- Two passenger elevators and one dedicated freight elevator
- Exceptional floorload capacity
- Newly updated building lobby
- Surrounded by award-winning restaurants and high-end retail
- Equally accessible to the Loop, Merchandise Mart and Michigan Avenue
SEE MORE
view availabilities
get in touch
--PROPERTY DETAIL HEADER END--
--MAP SCORE DETAILS START--
99 WALK SCORE
100 TRANSIT SCORE
83 BIKE SCORE
--MAP SCORE DETAILS END--
--AVAILABILITY TABLE START--
SUITE
TYPE
SQ. FT.
CONTIG
MIN DIV
ASKING
AVAILABILITY
SAVE SPACE
DETAILS
200
Office
7,749
Negotiable
Available Now
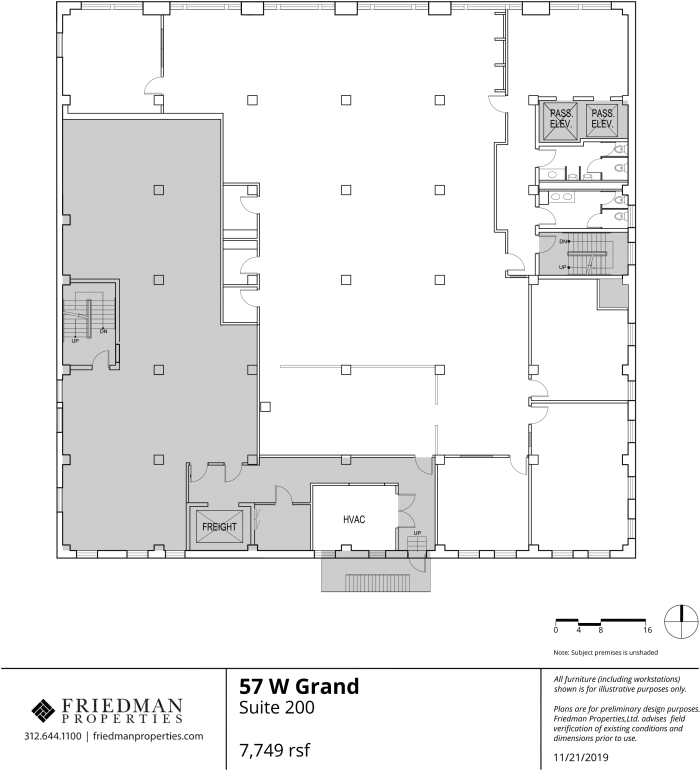
300
Office
7,071
Negotiable
Available Now
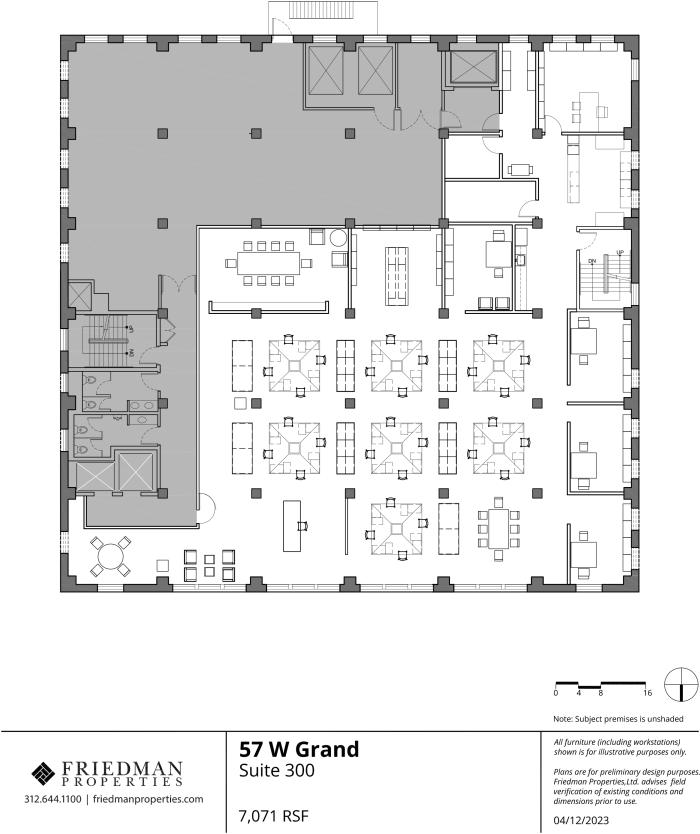
350
Office
2,929
Negotiable
Available Now
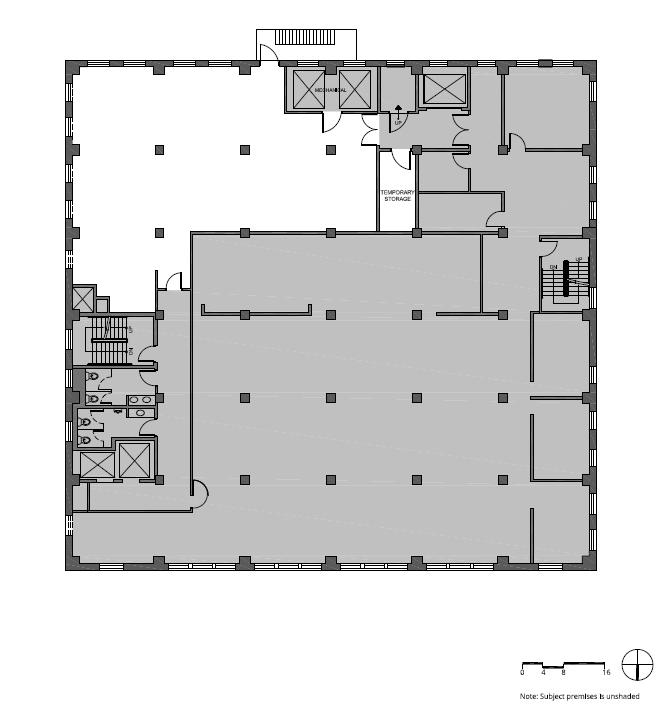
400
Office
10,000
Negotiable
Available Now
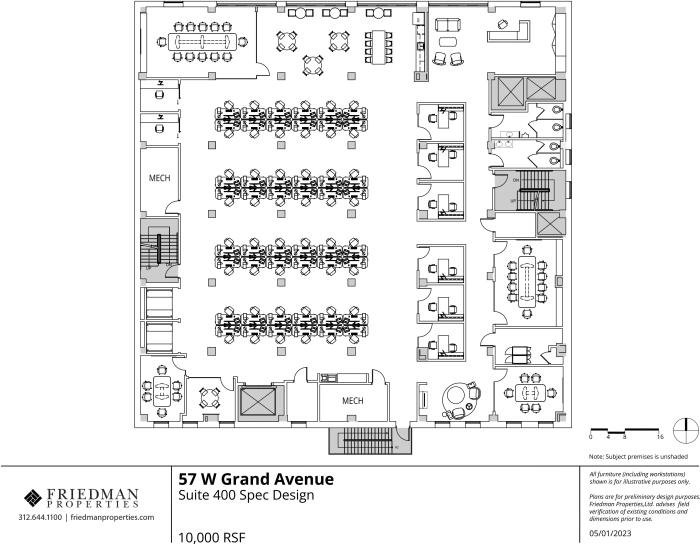
550
Office
4,120
Negotiable
Available Now
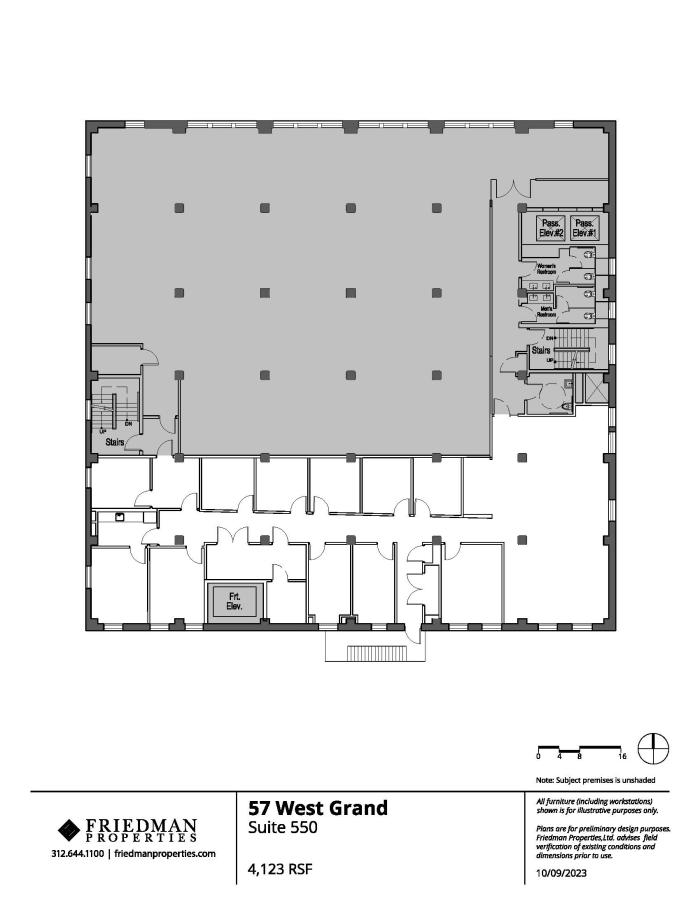
600
Office
7,994
Negotiable
Available Now
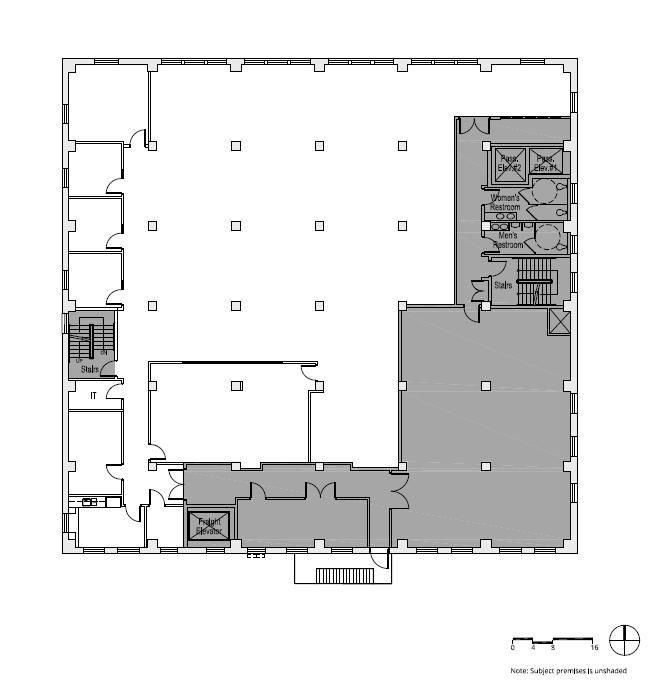
--AVAILABILITY TABLE END--
--SIDE BY SIDE CONTACT START--
For leasing information:
--SIDE BY SIDE CONTACT END--
